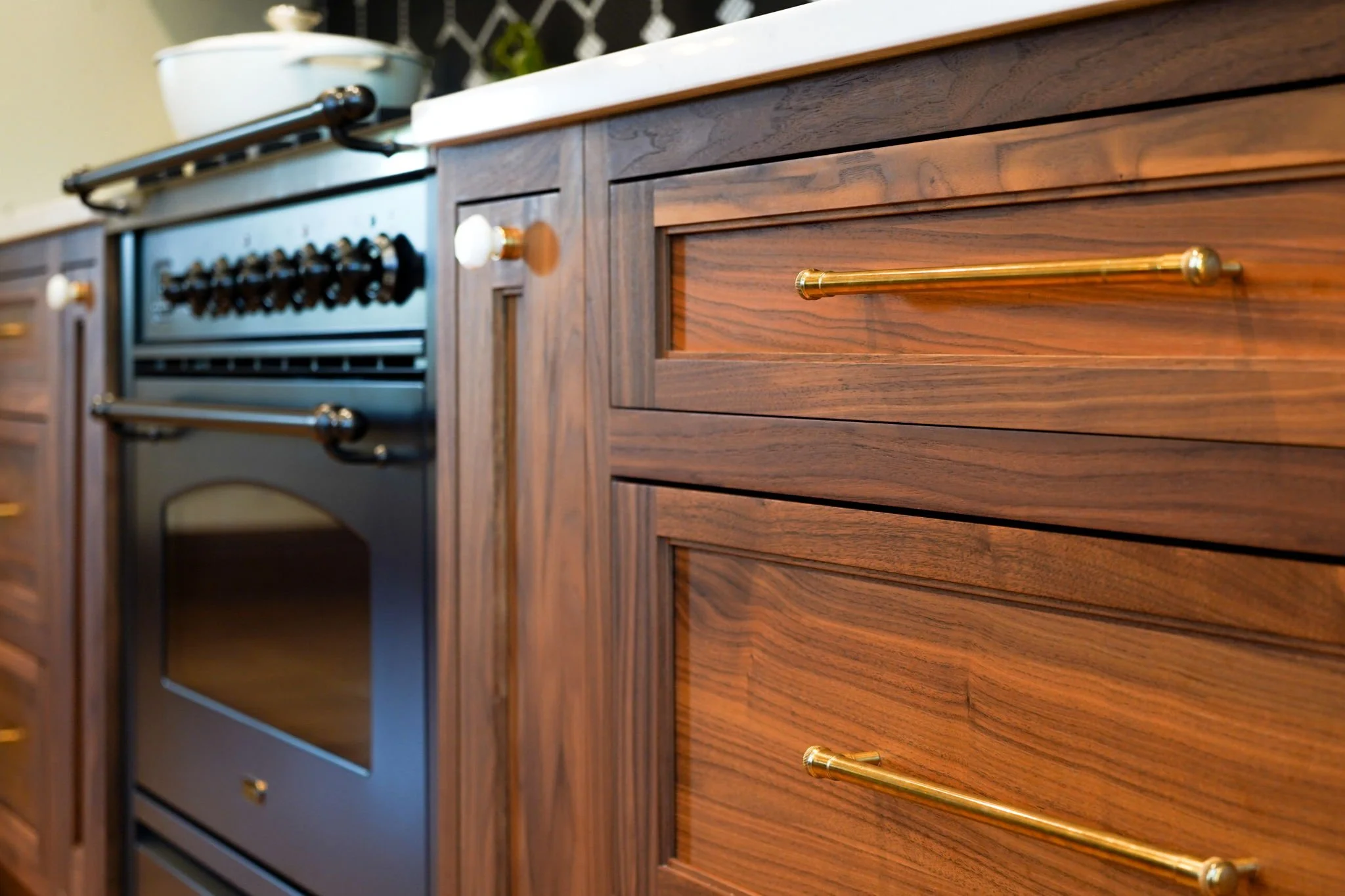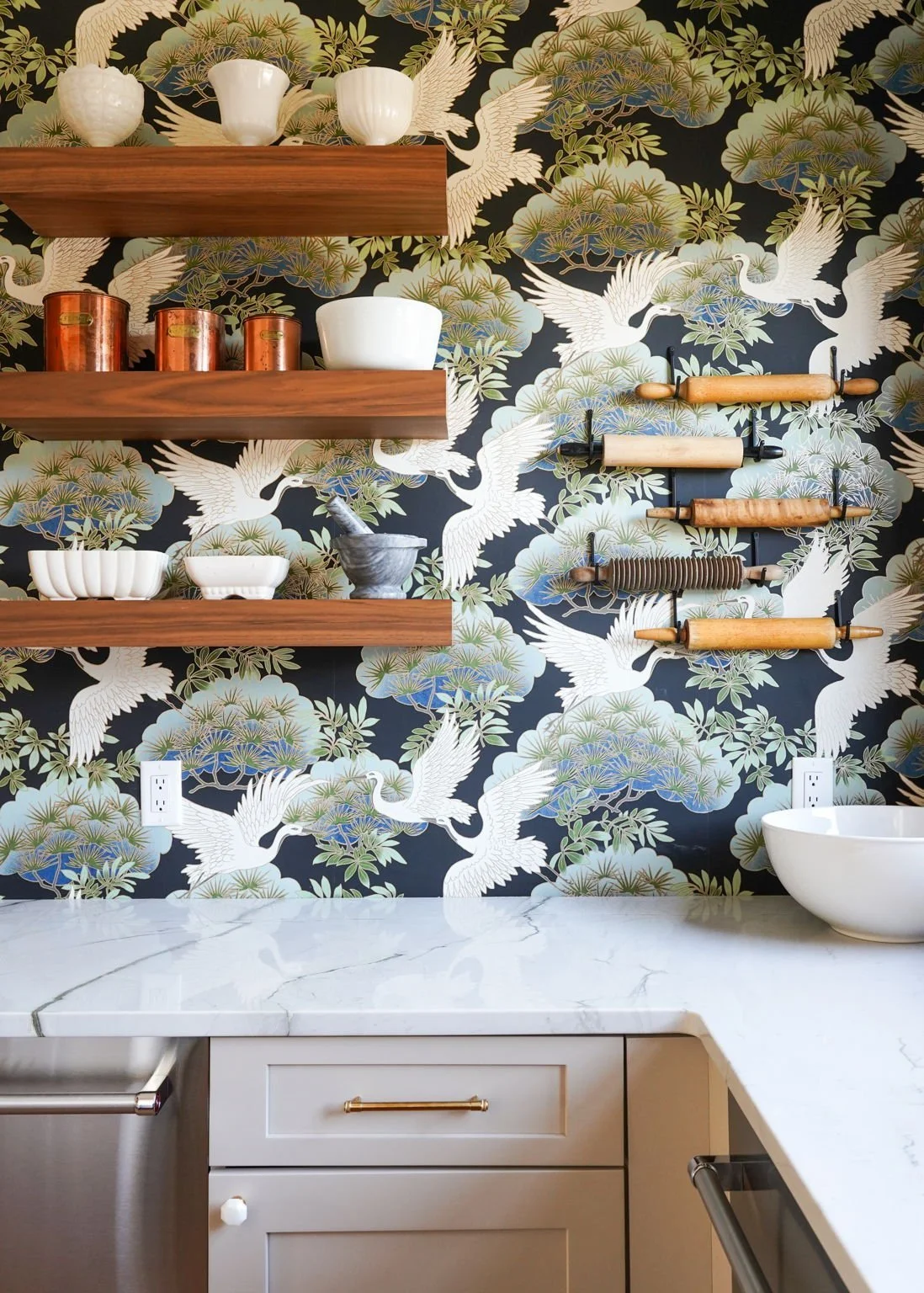Historic Highlands | Part One -Kitchen and Dining
Welcome to our tour of the Historic Highlands! This home, built in 1926, has been meticulously restored and reimagined to capture the essence of its rich history while incorporating contemporary design elements that cater to the modern homeowner's needs.
As we explore the kitchen and dining areas, you'll be struck by the harmonious blend of old and new. From the salvaged original architectural details to the custom-crafted modern furnishings, every element has been thoughtfully selected to create a space that is both visually stunning and highly functional.
Let's dive in and uncover the unique features that make this historic home an incredible work of art.
The Kitchen
As you enter the kitchen, the first thing that catches the eye are the stunning art deco "skyscraper" pendant lights hanging above the large walnut island. The custom brass hood and sink add a touch of industrial elegance, complementing the live range that takes center stage. The original tiger oak ceiling molding has been carefully preserved, blending the historic character of the home with the modern design elements.
The windows and doors have been meticulously restored, allowing natural light to flood the space. We curated all vintage landscape art in original frames, adding personality and warmth to the room. The walnut custom cabinets, paired with unlacquered brass hardware and milk glass knobs, create a cohesive and timeless look. Leaving brass unsealed will allow it to patina over time to add additional charm and history to this home.
The kitchen also features a hidden built-in coffee bar. The banquette, salvaged from the original wood in the house, has been transformed into more casual kitchen seating with additional storage, maximizing the functionality of the space. Quartzite countertops provide a durable and elegant surface, while the velvet counter stools add a touch of luxe.
The Dining Room
Stepping into the dining room, the eye is immediately drawn to the vintage reproduction wallpaper that adorns the walls. The cabinet color in the kitchen matches the trim throughout the house, creating a seamless flow between the spaces.
The antique tiger oak doors from the original dining room have been relocated to this space, now serving as the entrance to the office. A stunning art deco buffet, not a reproduction, stands as a focal point, complementing the solid walnut dining table.
The light fixtures above the dining table and the three sconces on the wall have all been relocated from elsewhere in the home, preserving the original 1926 elements and character of the space.
The Butler's Pantry
Tucked away, the butler's pantry serves as a secondary kitchen for the resident baker. Quartzite countertops continue from the main kitchen, providing a cohesive look. A copper sink and a collection of vintage rolling pins add charm to the space, while more unlacquered brass and milk glass hardware showcase the richness of historical design.
Walnut floating shelves and additional customized cabinets to accommodate small appliances ensure the pantry is both functional and visually appealing. The ceiling light, relocated from the original powder bathroom, adds the perfect finish.
This home is a showstopper from start to finish, detail after detail. It seamlessly blends the original charm of the 1926 home with modern design elements, creating a stunning and inviting space. Stay tuned for our next tour, the family living spaces! If you’d like to see the full project in our portfolio click HERE.
If you’re interested in updating your historic home while retaining the original charm, character, and period specific details, HouseHome specializes in historic renovations and would be honored to partner with you for that endeavor. Contact us today to discuss!


















